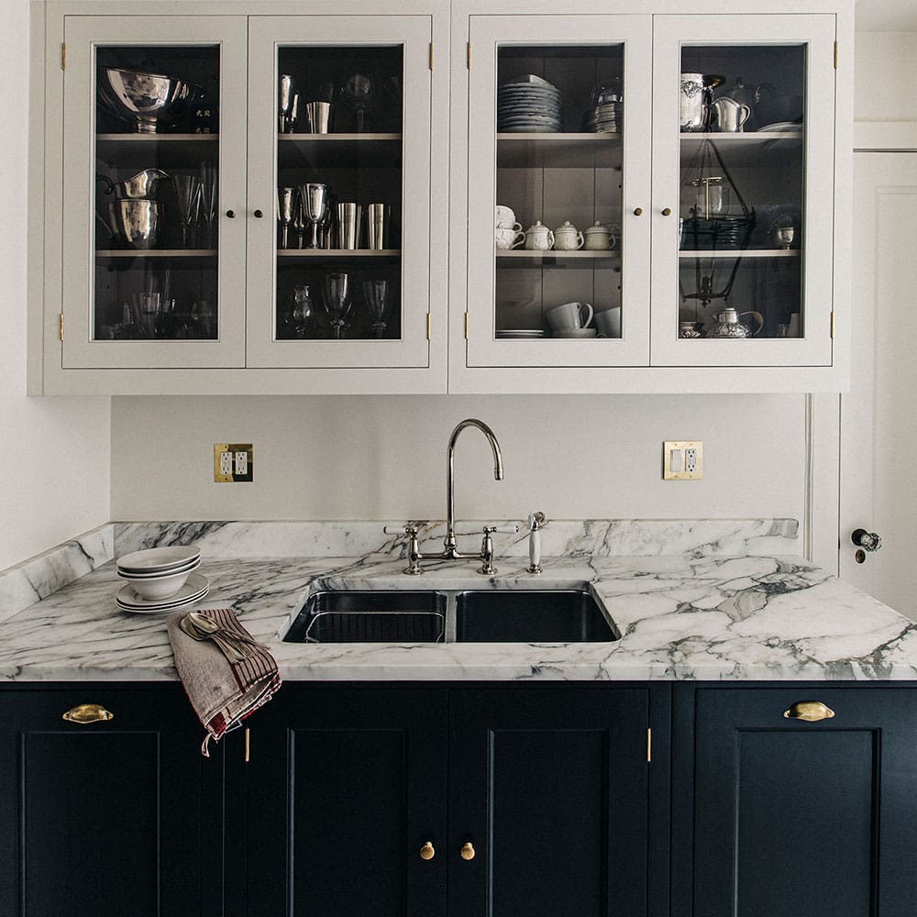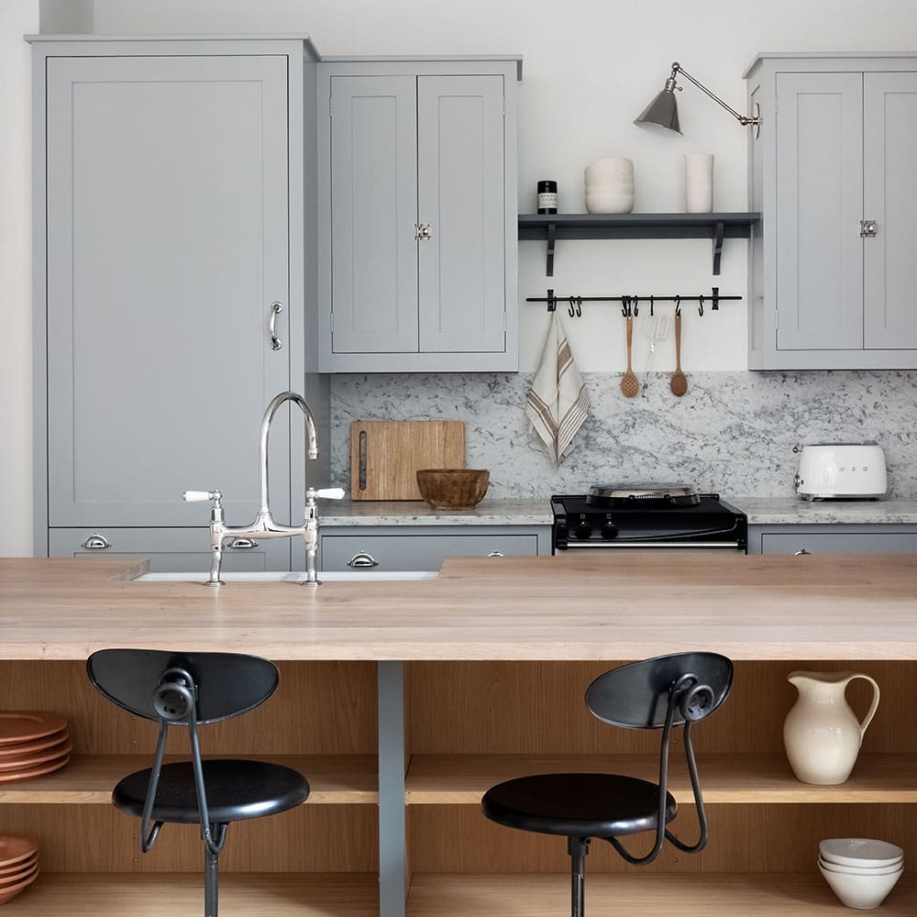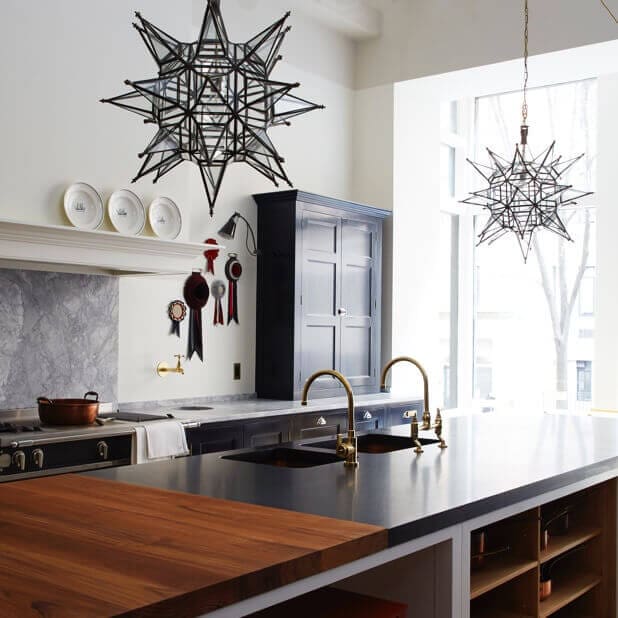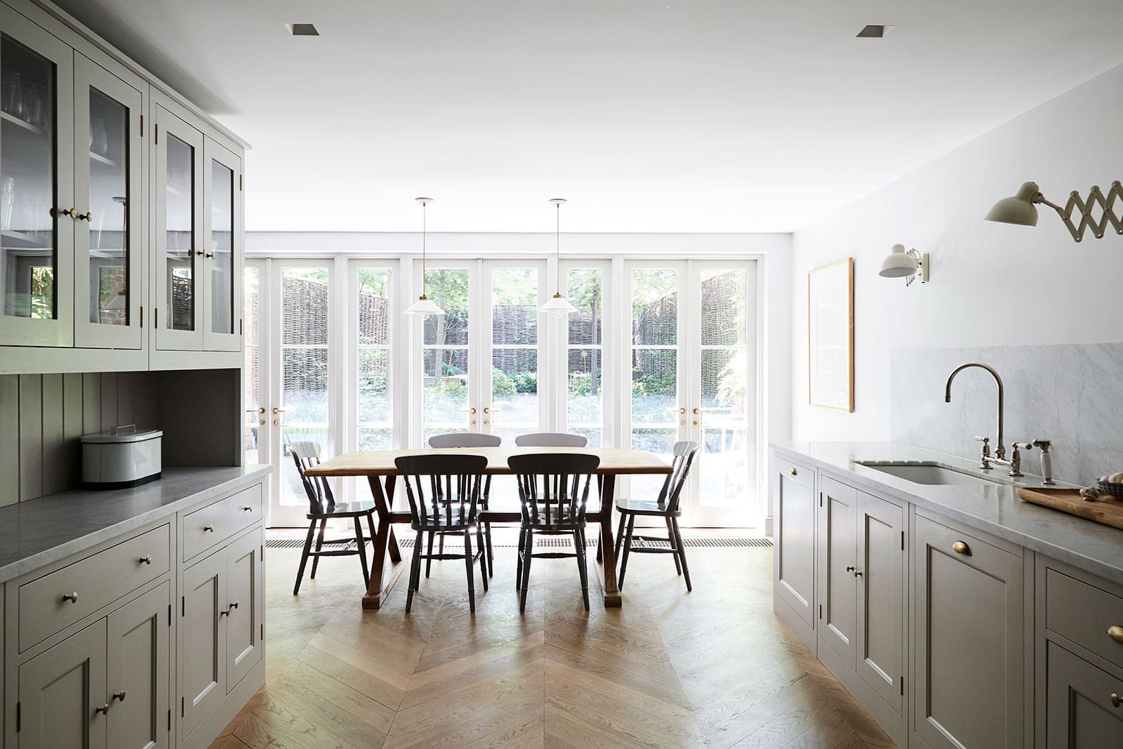

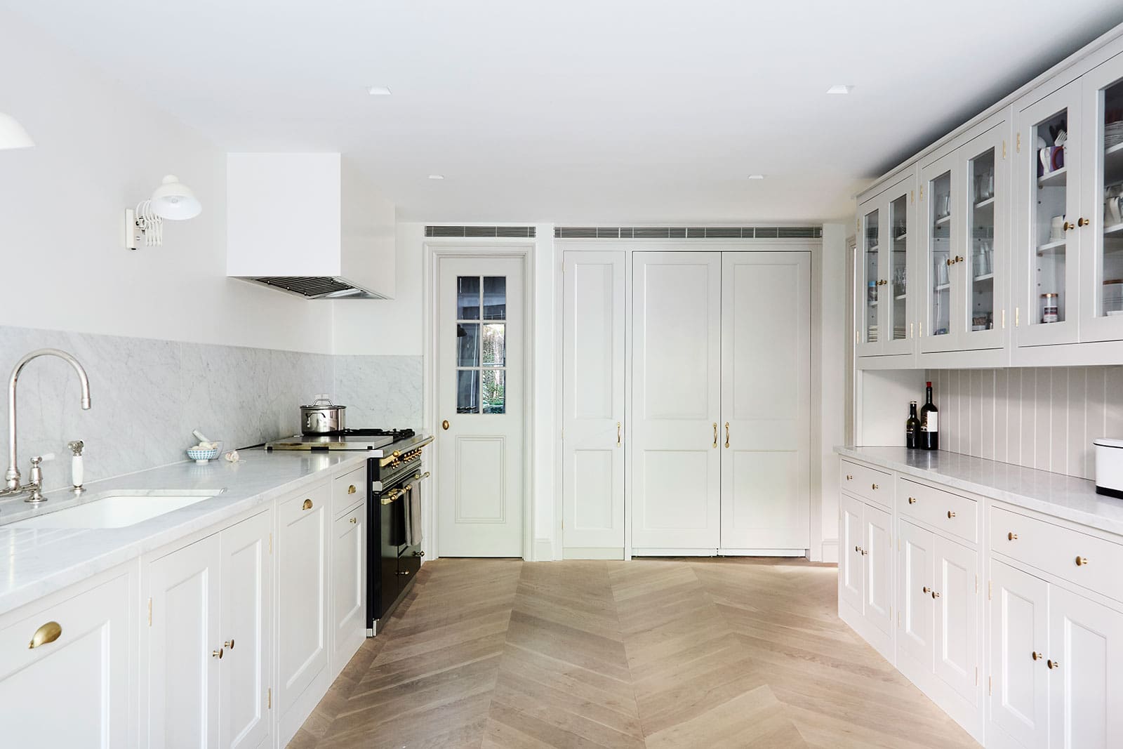
Brooklyn Townhouse
Plain English have crafted two separate areas on the ground floor of this handsome townhouse: a kitchen which encompasses an open-plan dining area and free-standing pantry, and an atmospheric boot room. In the main space, Spitalfields cupboards with Folgate doors are topped with honed Carrara marble. A wide strip of marble continues up the wall to form a statement splashback, whist Wilkes glazed cupboard doors protect glassware. The floor-to-ceiling pantry is formed of Longhouse cupboards and Combs doors. In the boot room, sliding Combs doors are mounted above an Oak worktop and tongue and groove boarding.



