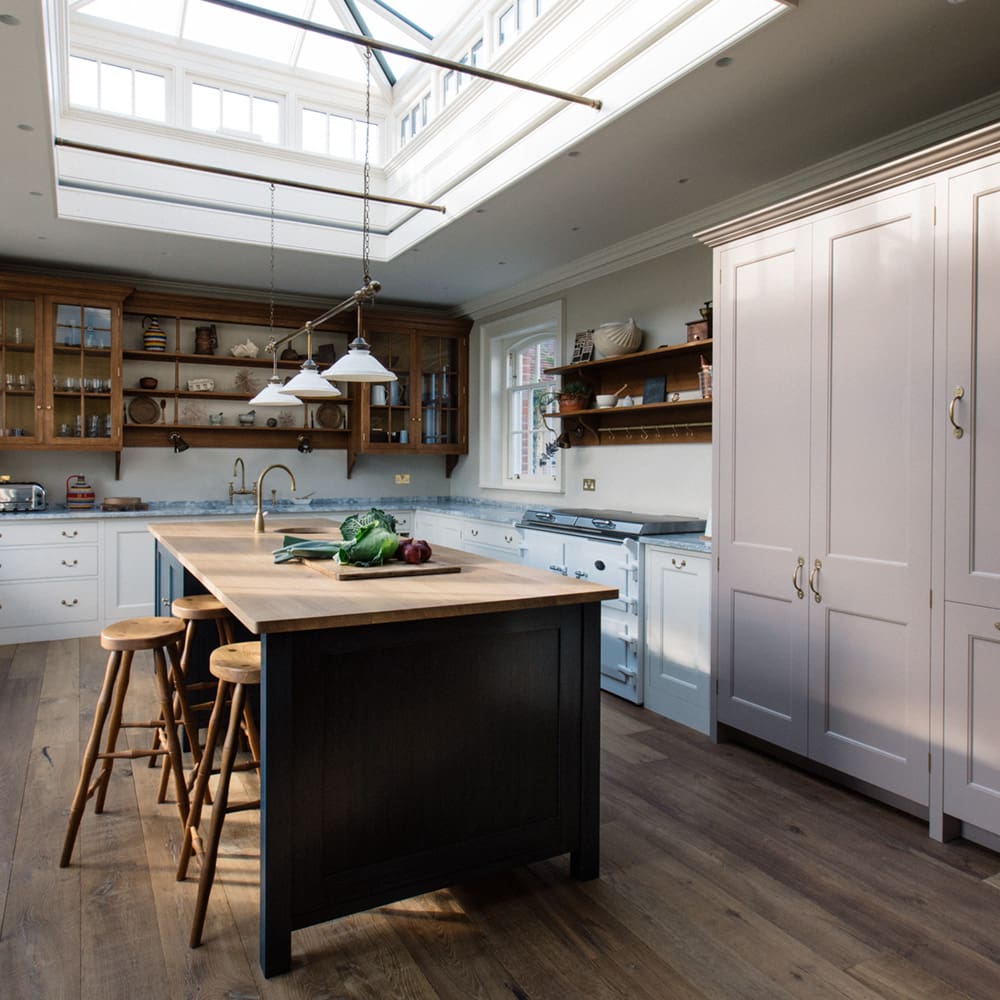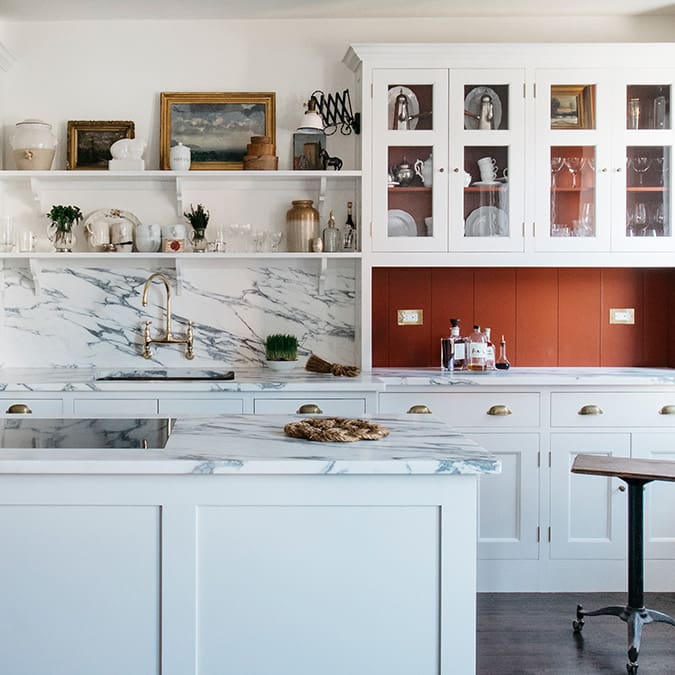BESPOKE KITCHEN DESIGN IN PROVINCETOWN, USA.
A project in a historic shingled house on Massachusetts’ Cape Cod was informed by the client’s desire to frequently entertain and cook in a highly organized space. The requirements to be able to store, function, and display in what once was a series of small rooms were of paramount importance. A large skylight illuminates the space as windows are at a premium and can only be placed on outside walls. A wall of glazed cupboards holding the couple’s car boot sale finds creates a focal point on one wall and the combination of our Spitalfields cupboards with Folgate doors are painted in delicate neutral colours to suggest furniture. At the start of the project, time was spent on making the best use of the space and we took into account the history of the building and its structural elements; in a relatively tidy footprint, a butler’s pantry, breakfast table, preparation areas and a scullery are all accommodated. The Larder cupboard is painted in Farrow & Ball’s ‘Vert de Terre’, the floor cupboards on the peninsular island are painted in Farrow & Ball’s ‘Hardwick White’ and the balance of the joinery is painted in their ‘Pointing’.
If you'd like to start a conversation with our design team about your own project, get in touch with us today. We offer a complimentary design service.
You can make an enquiry online by filling in your details, contact us by phone or email, or visit us in one of our showrooms.
020 7486 2674
design@plainenglishdesign.co.uk
Find out more about who we are and how we work.
For enquiries in North America, please visit our US website.










